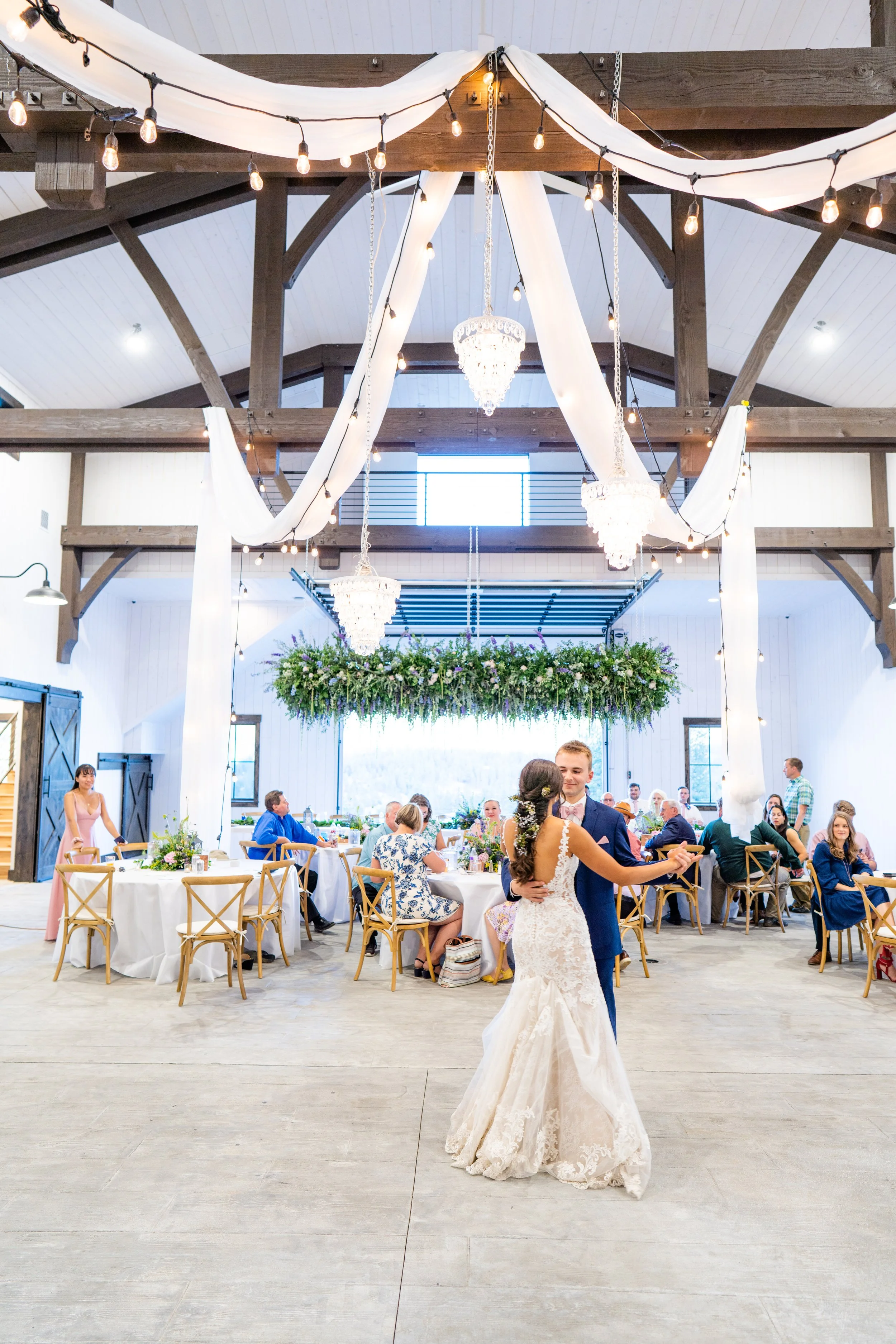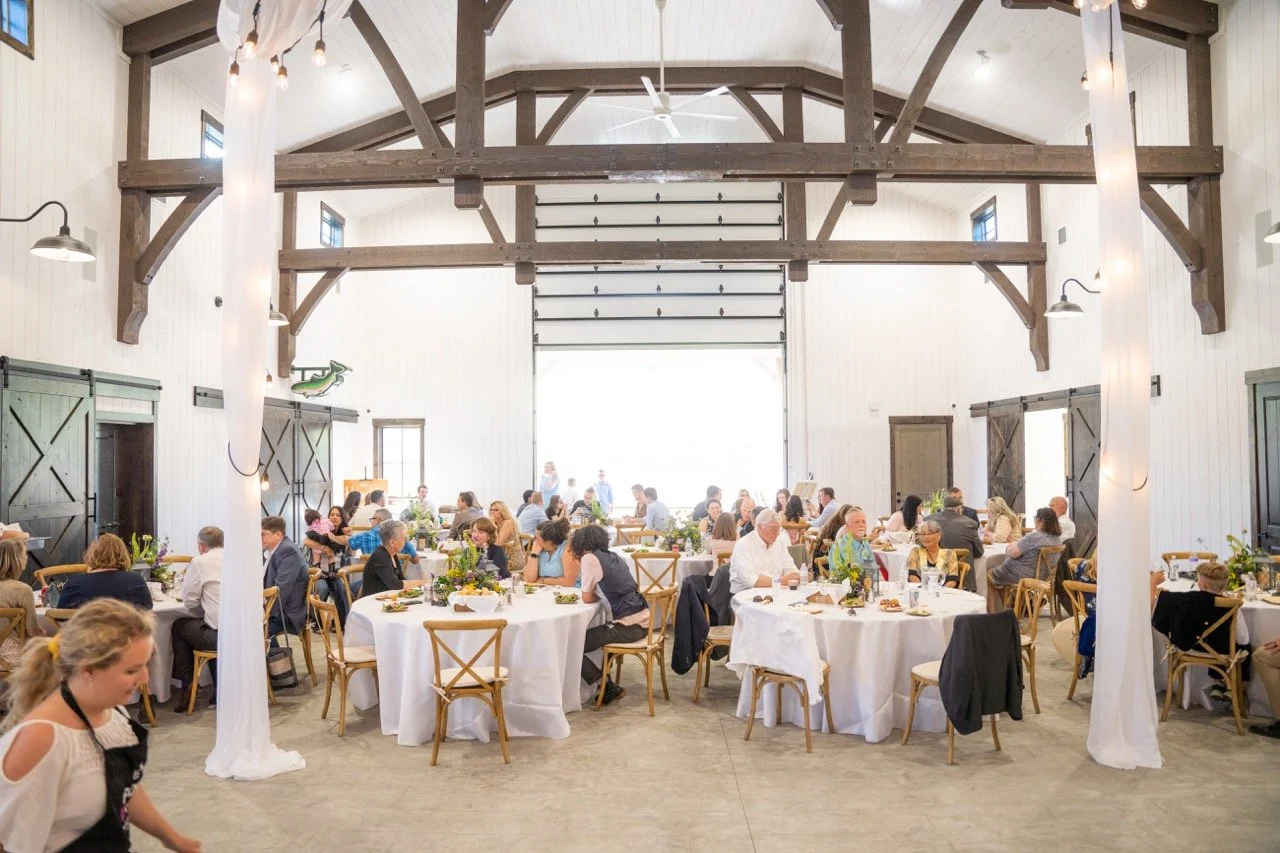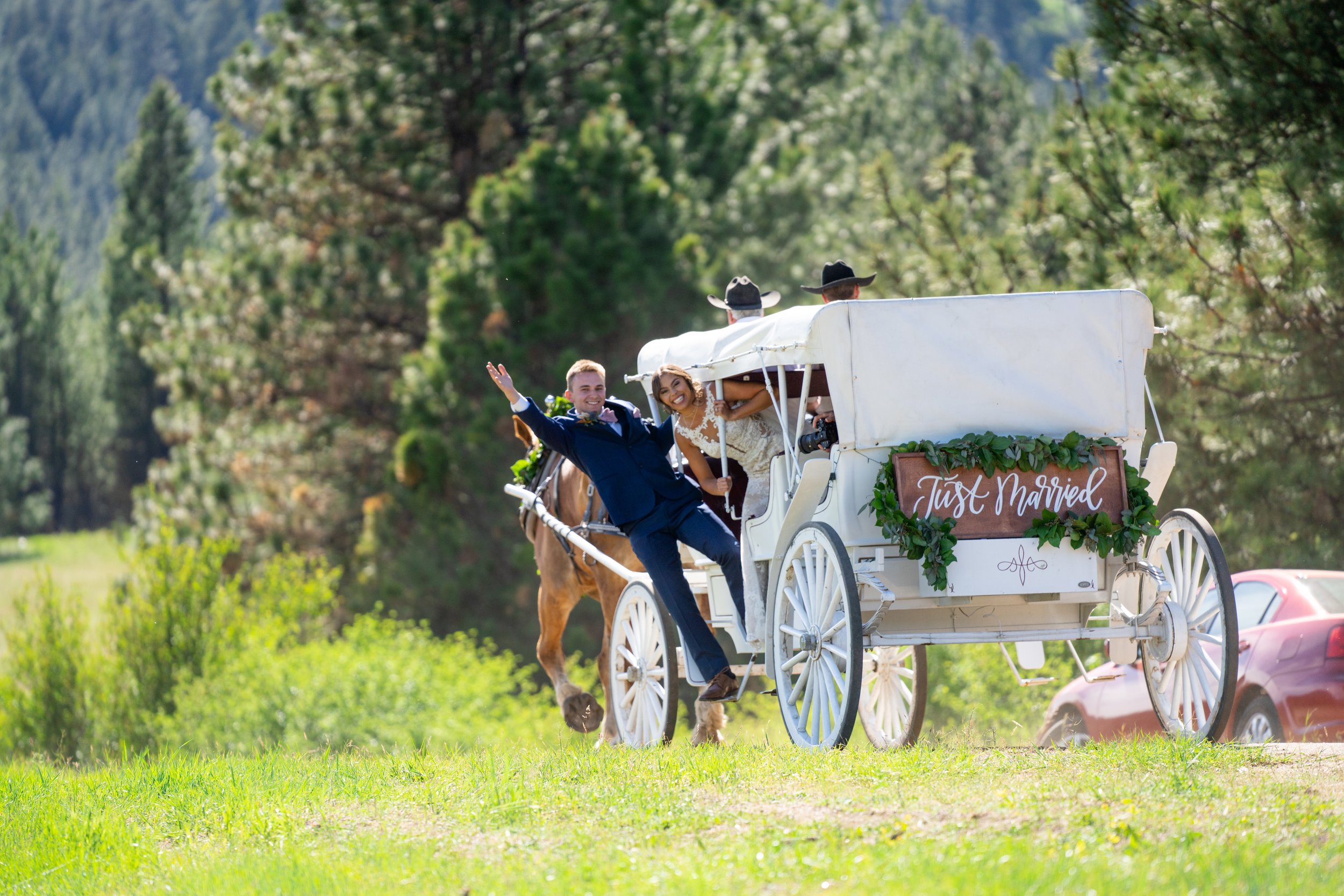
The Barn
An Exclusive Venue
With 9000 square feet of luxurious space, The Barn is the epitome of elegance for receptions.
Accommodating up to 250 guests, The Barn provides an unforgettable experience.

Event Hall
Ideal for ceremonies and receptions
With six large bay doors, your guests can enjoy stunning views in almost every direction.

Bridal Suite
Everything your wedding party needs to get ready and relax before the big event. Complete with its own beauty bar and lounge area, a laundry room, and a bedroom with a shower and restroom. The bridal suite also has a loft with a balcony. Balcony doors open up to expose the most beautiful views overlooking the valley, a perfect setting for pictures.

Groom’s Suite
A unique space for the groomsmen to get ready along with a few extra surprises. The armoires can be used to hang clothes. Inside the middle armoire is a built-in beer tap.
The Gambels theme tells the story of Burt Matson, Sue Howell’s father who owned a Gambels store in South Dakota.

Q’s Diner
A 50’s themed diner area for guests to relax and enjoy each other’s company. Featuring a complete commercial kitchen, this area is excellent for serving snacks or beverages before or after your event.
Named after Aaron Howell’s grandfather, a gemologist who created the “Idaho Cut,” an official state symbol.
Additional Spaces
-

Canvas Room
A flexible space off the event hall with great natural light. Available for anything from food buffets to photo booths to storage.
-

4-Bay Event Expansion
Located just off the Event Hall, this space can be used for additional seating and features 4 large bay doors providing a flood of natural light
-

Walk-in Refrigeration
Ample space to store large wedding cakes, fresh flowers, catering, and other perishable food items.
-

Private ADA Compliant Restrooms
Restrooms equipped with changing tables offer guests and families the convenience and comfort reminiscent of home.
Ready to arrange your event?








